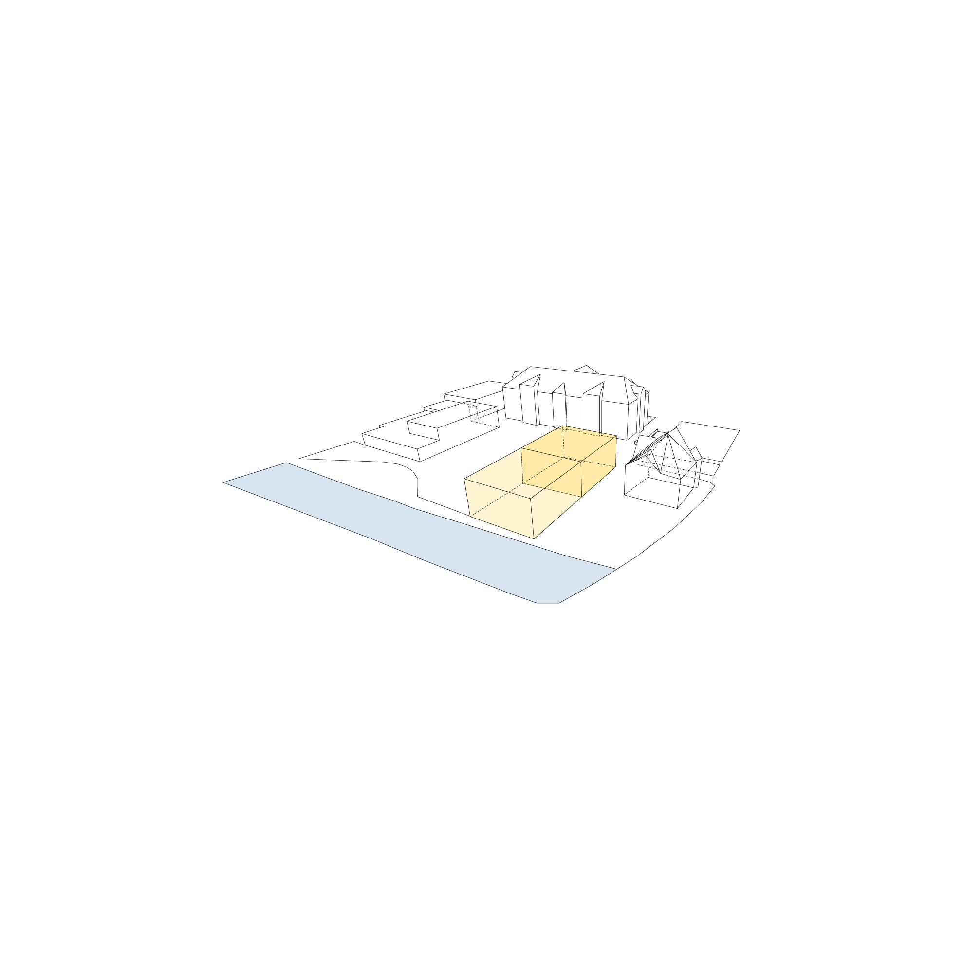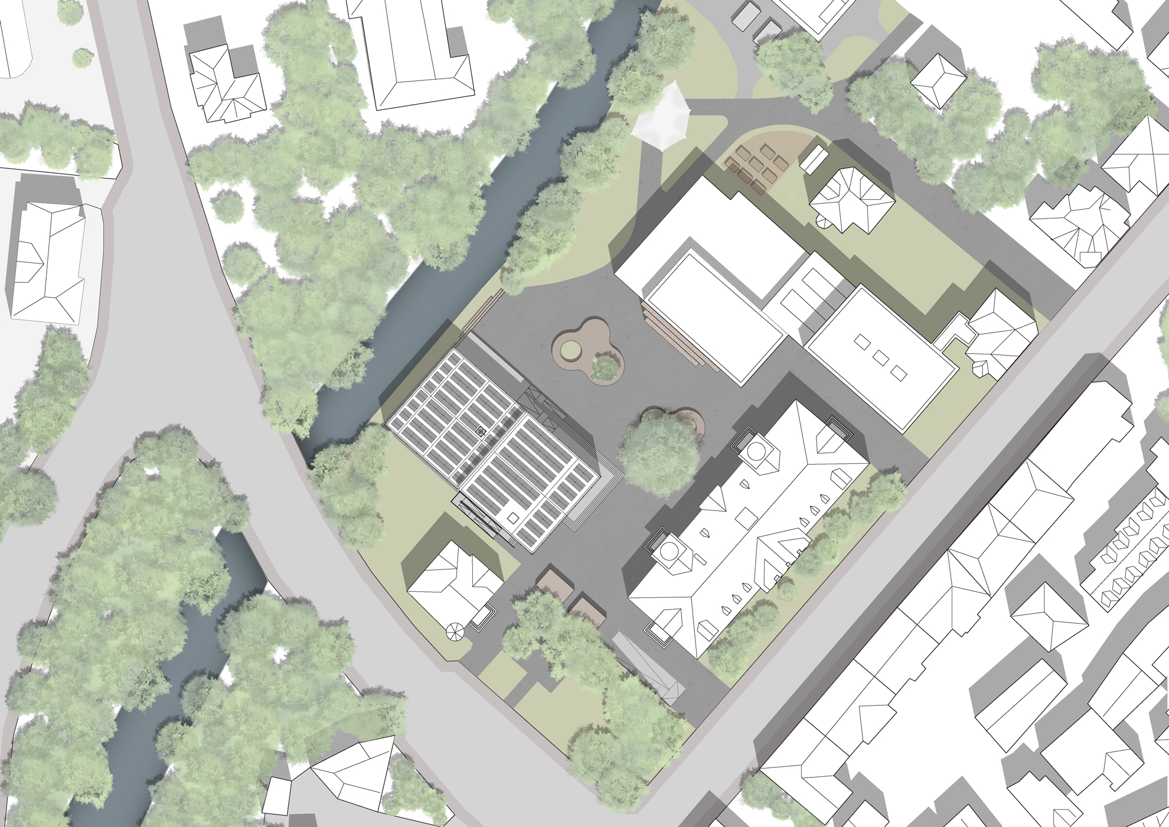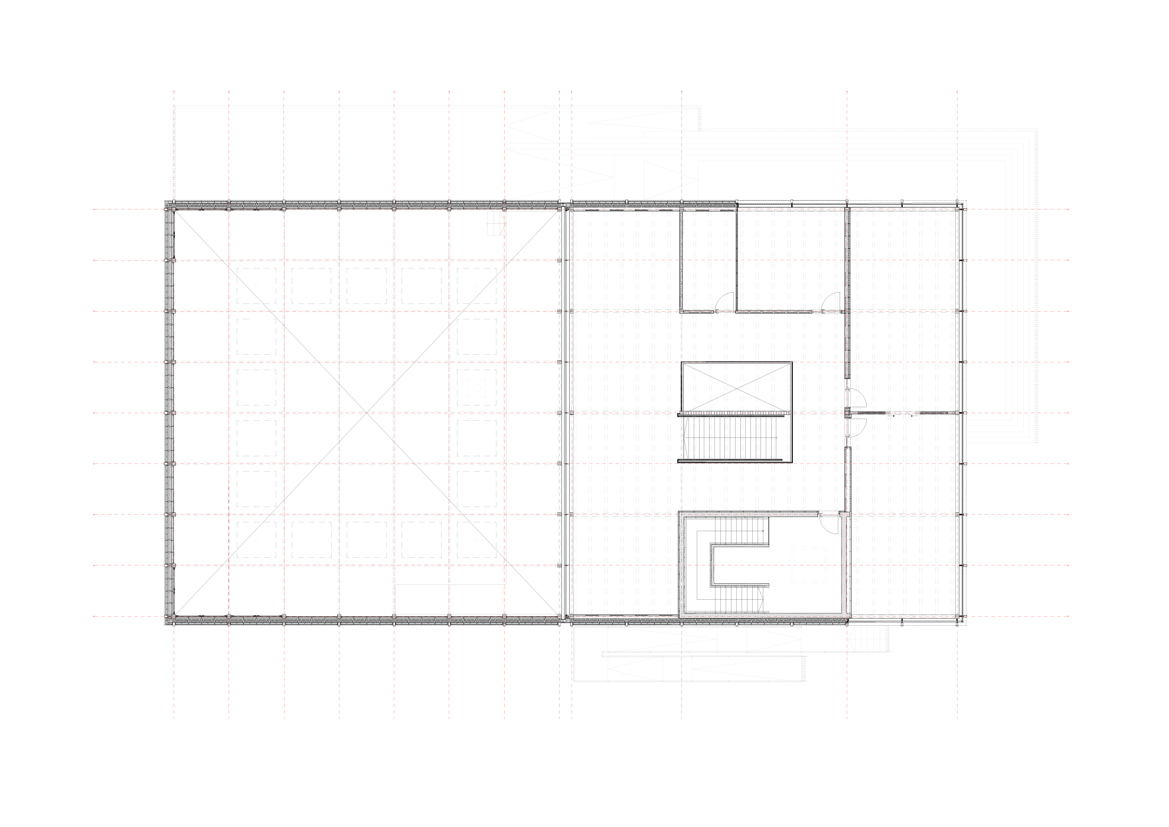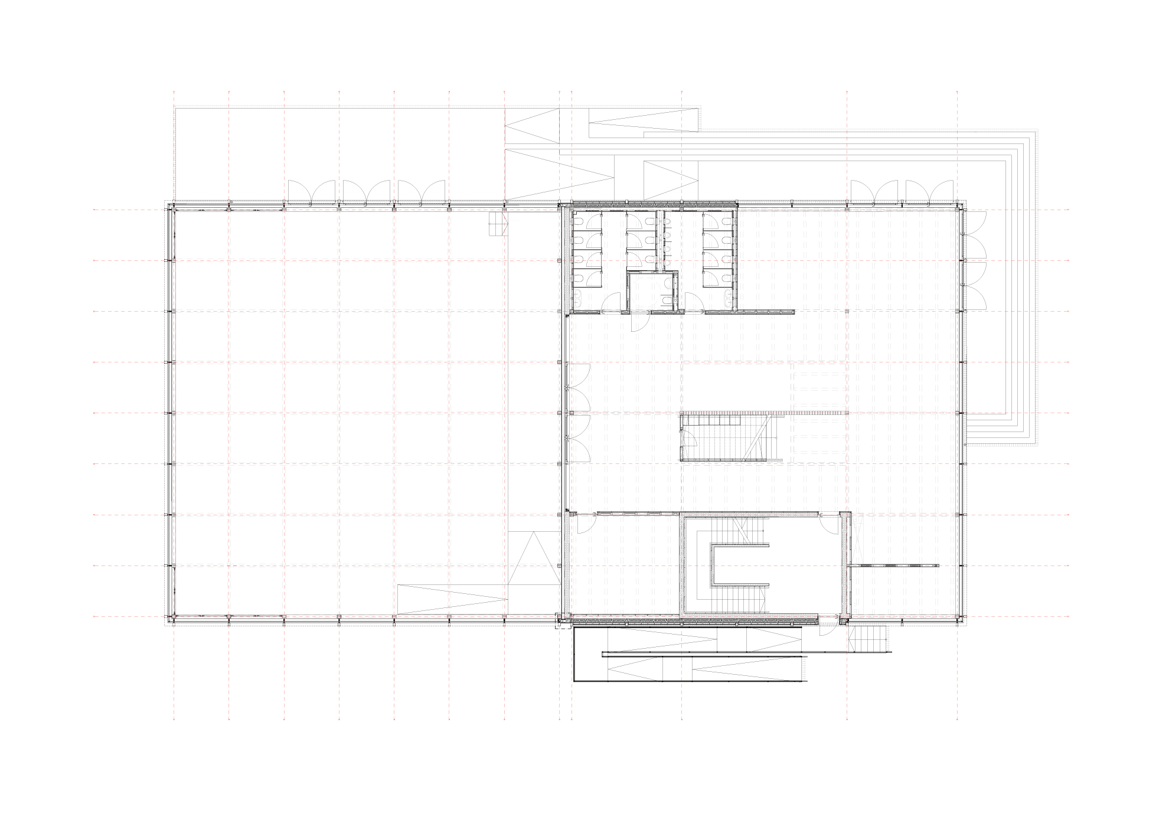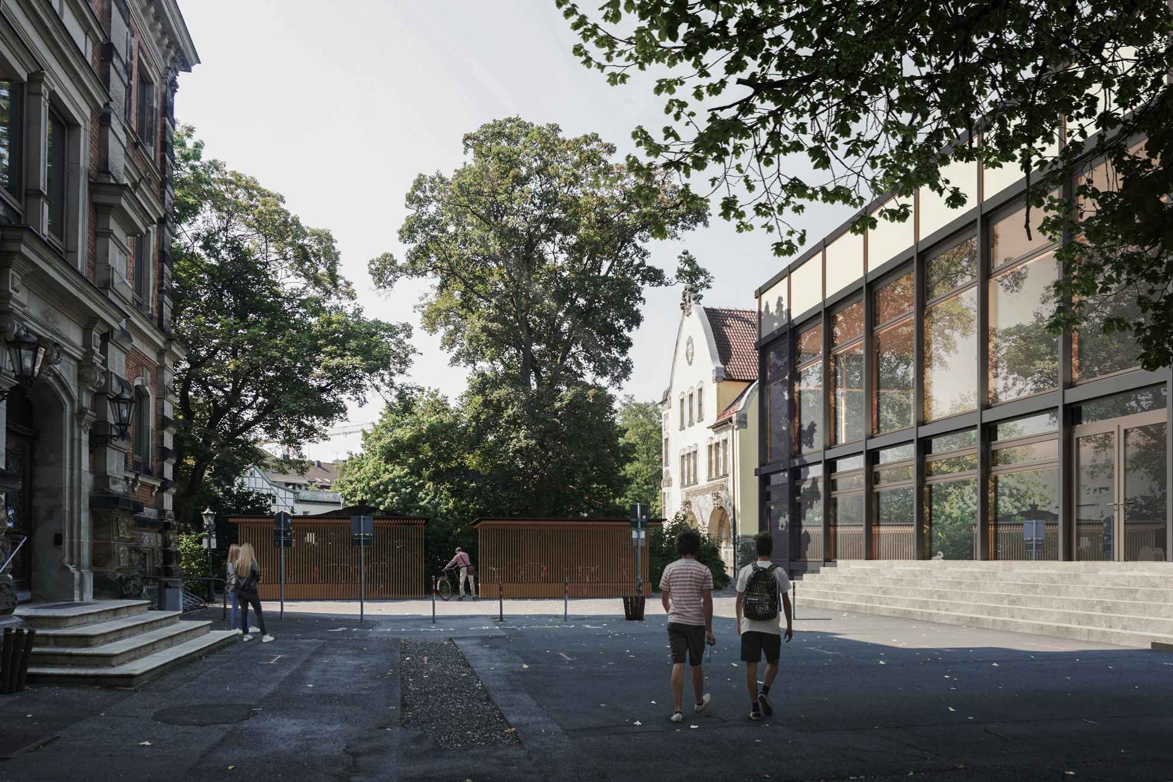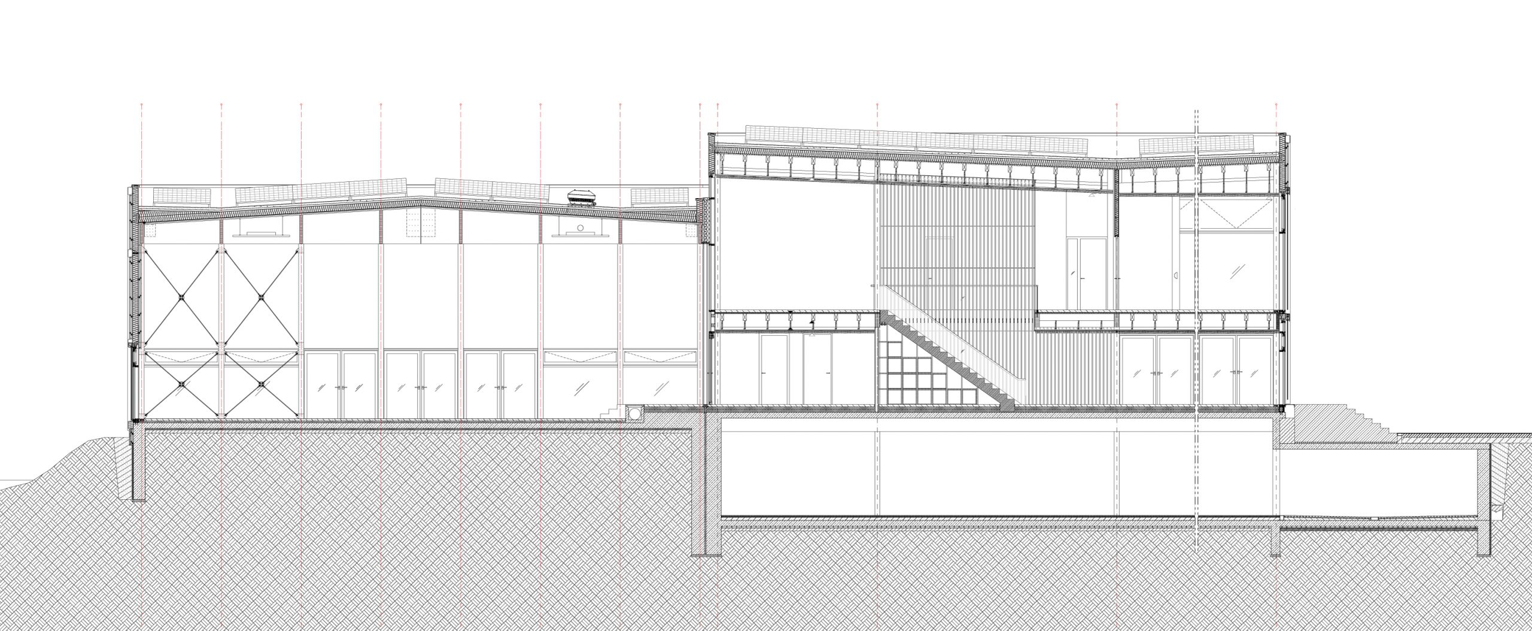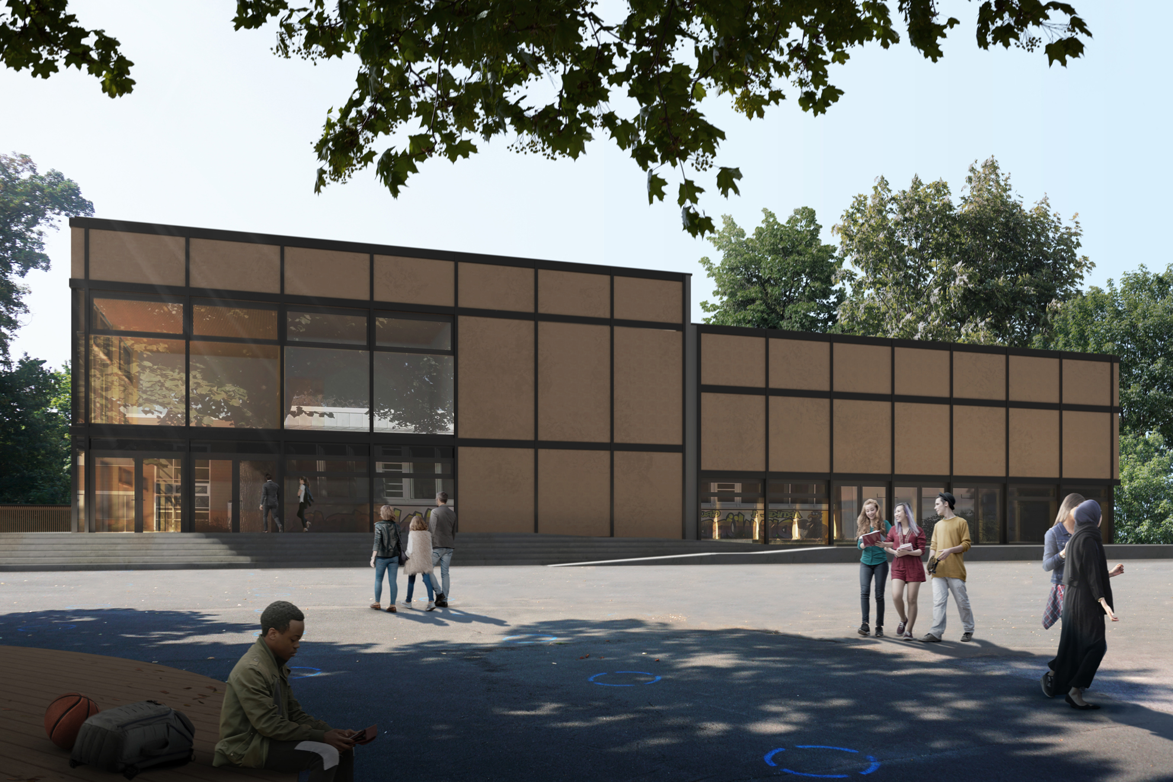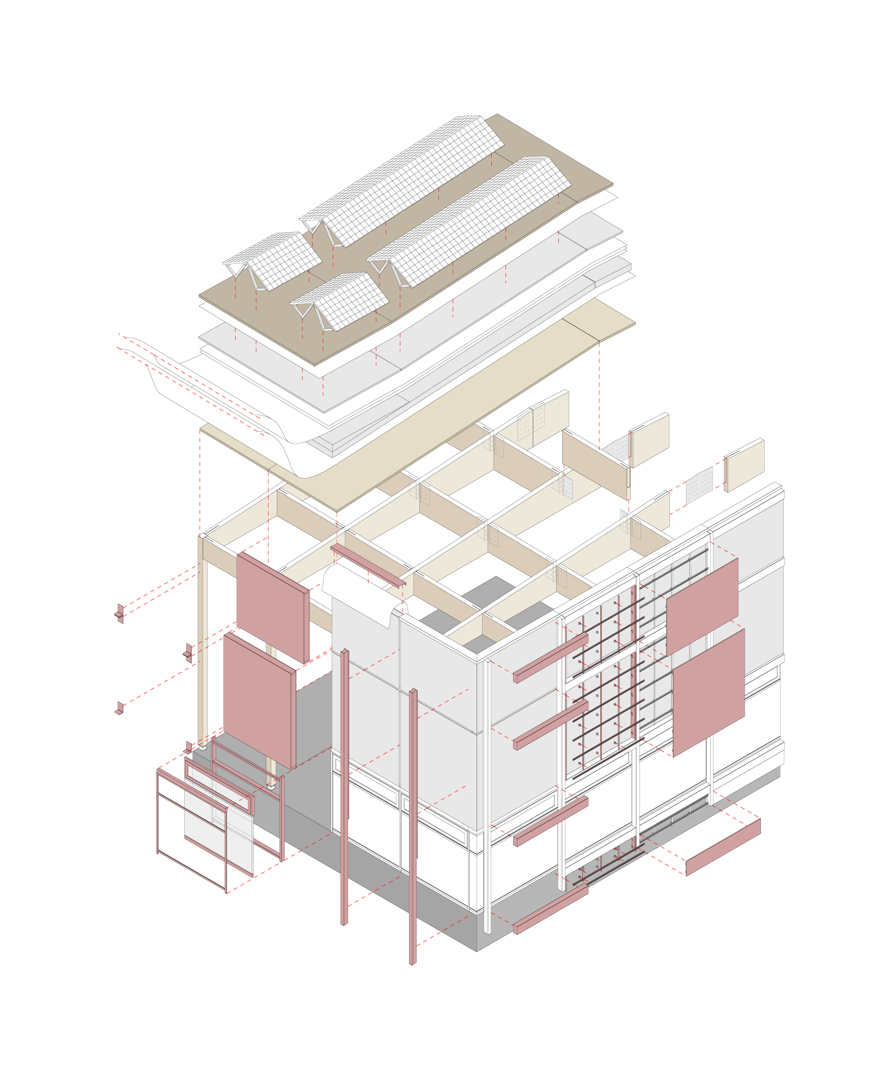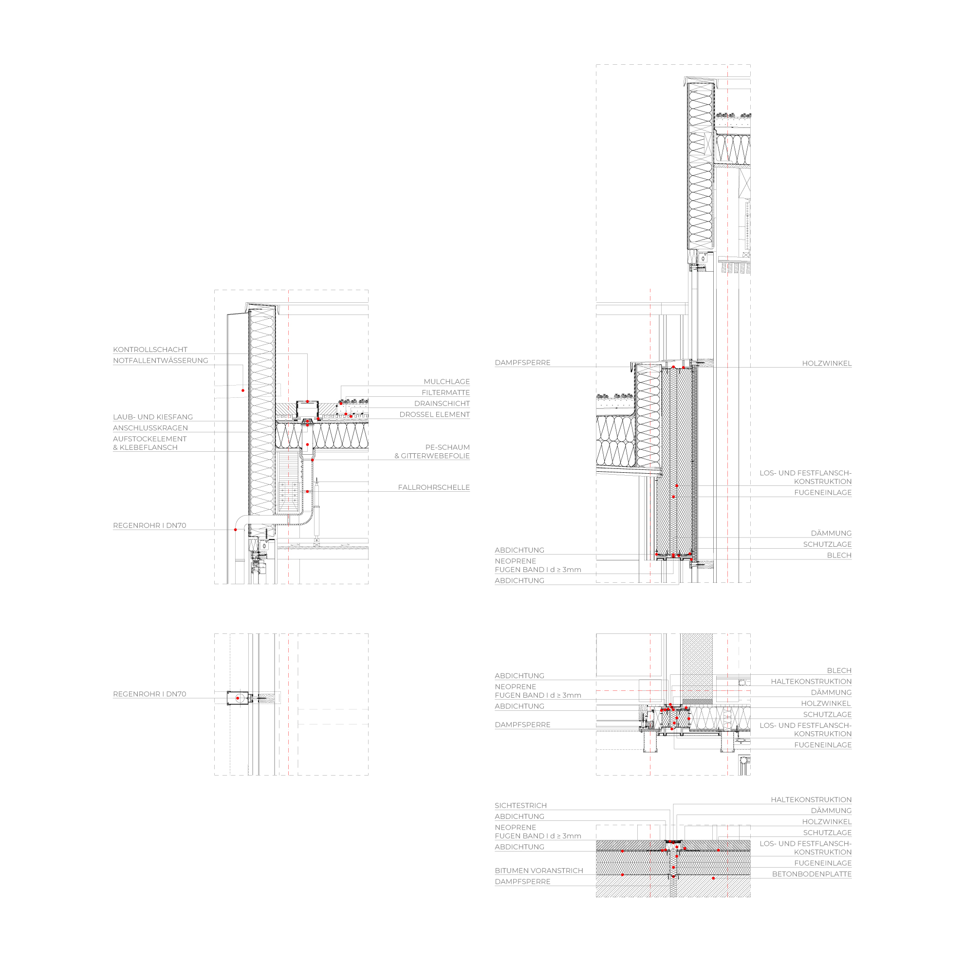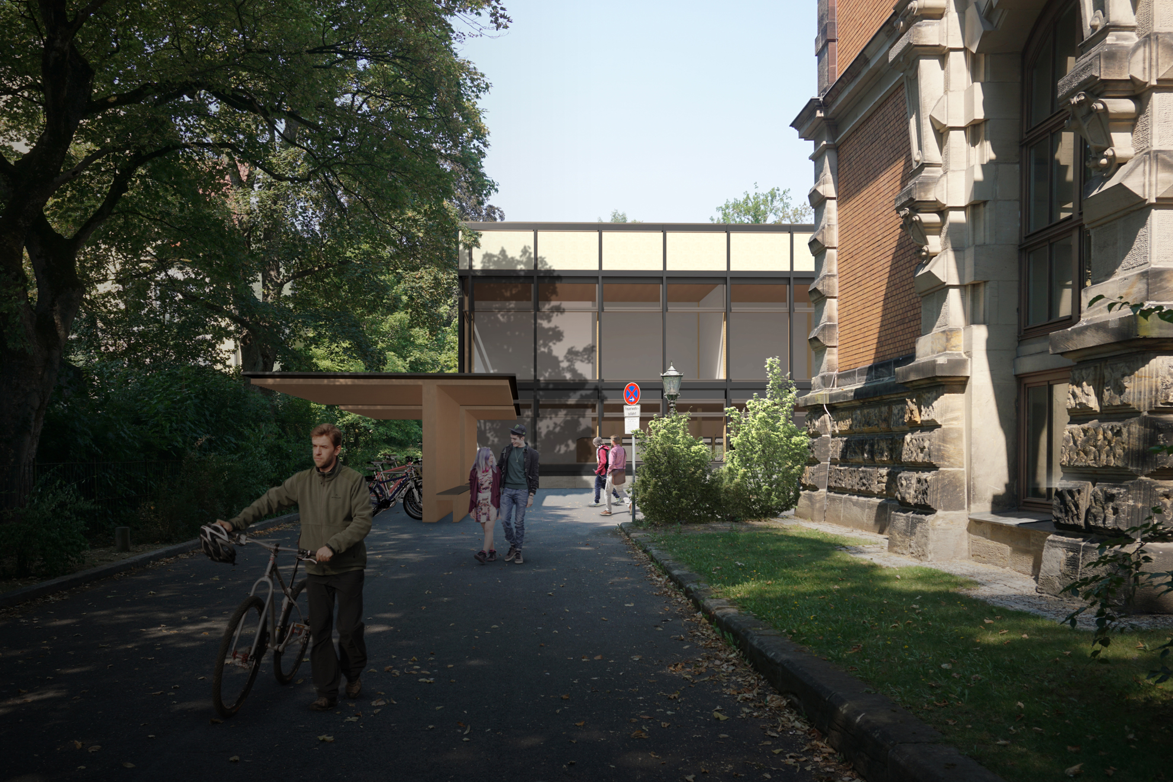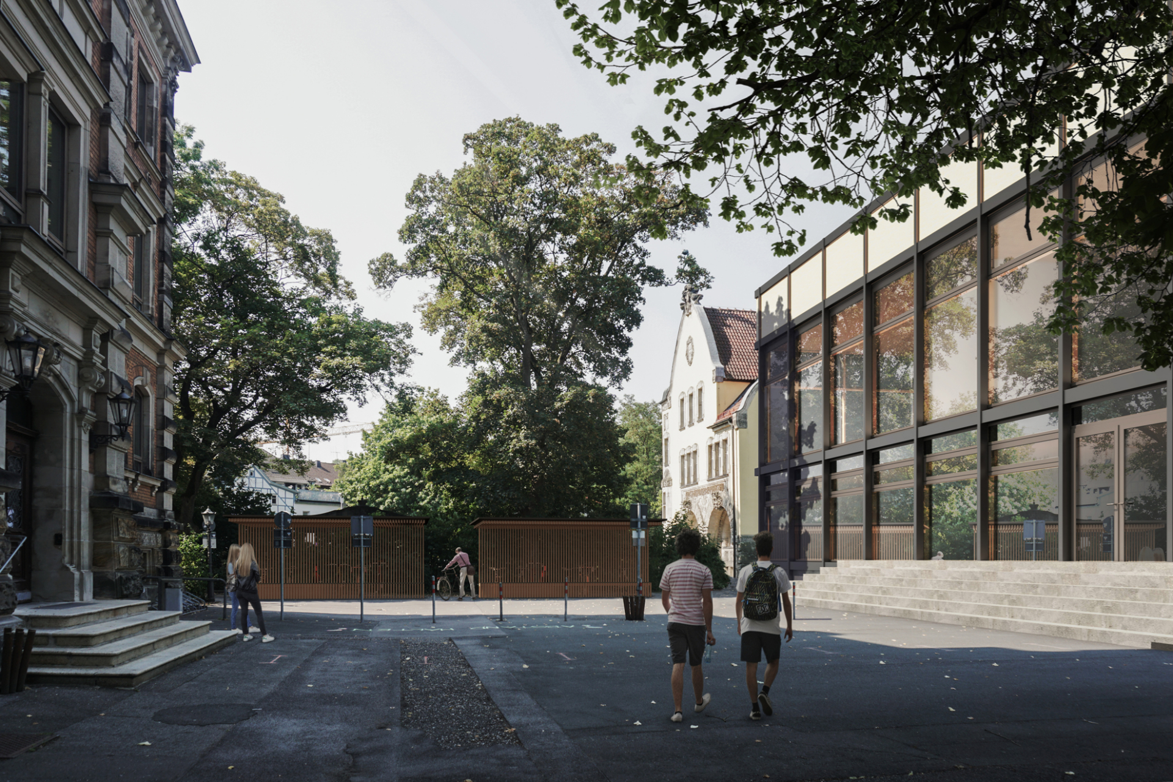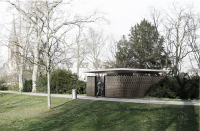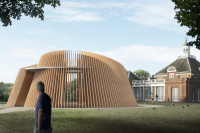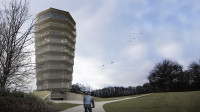Rückertschool Coburg
Due to growth and a resulting lack of space, the historically protected Rückert School in western Coburg is hoping to densify. The position of the building encloses the schoolyard, opens the view to the attractive Itz river and at the same time connects to the other schoolbuildings. The height of the structure declines towards the river bank, mimicking the topography with a step in the roof and an interior split level. The offset in the roof can beexperienced in the interior due to aband of windows following the representative central staircase to the gallery space. In addition to the view into the multifunctional room (MuFu), the gallery room can also be used as a work space in combination with the seminar rooms. In order to emphasize the conceptual elements of the project and underline existing features of the old buildings, the entrance is raised by one meter and accessible by stairs and ramps. This makes the rampaccess to the underground garage shorter and allows for natural ventilation or smoke extraction in case of fire. The position of the structure directs arrivinggroups inthe direction of the schoolyard, ensuring an appropriate distance to the existing Audi BKK building and responding to the incomingtraffic from the latter.
In addition to the construction project, a concept to enhance the exterior space was also developed. Besides ensuring barrier-free access, the staircase and ramp system of the new extension also offers the students high quality space to enjoy their breaks in, as well as offering an appropriate and smooth transition between the break room and the new building. The element of steps is also used to strengthen the connection to the river and to make the enclosed gymnasium more attractive. Furthermore, the break room will be enhanced by organic seating made of wood in combination with shade-providing trees, a green classroom, raised beds in combination with a greenhouse, and the extension of the basketball court. The entrance to the subterranean parking garage is deliberately placed underground in order to make the courtyard of the new building a place of arrival. For this purpose, two „bicycle houses“ were created from open filter layers in the form of slats in combination with seating. These form a meeting place both when entering and leaving the school grounds
Group project with Vanessa Dietz & Christopher Nguyen
