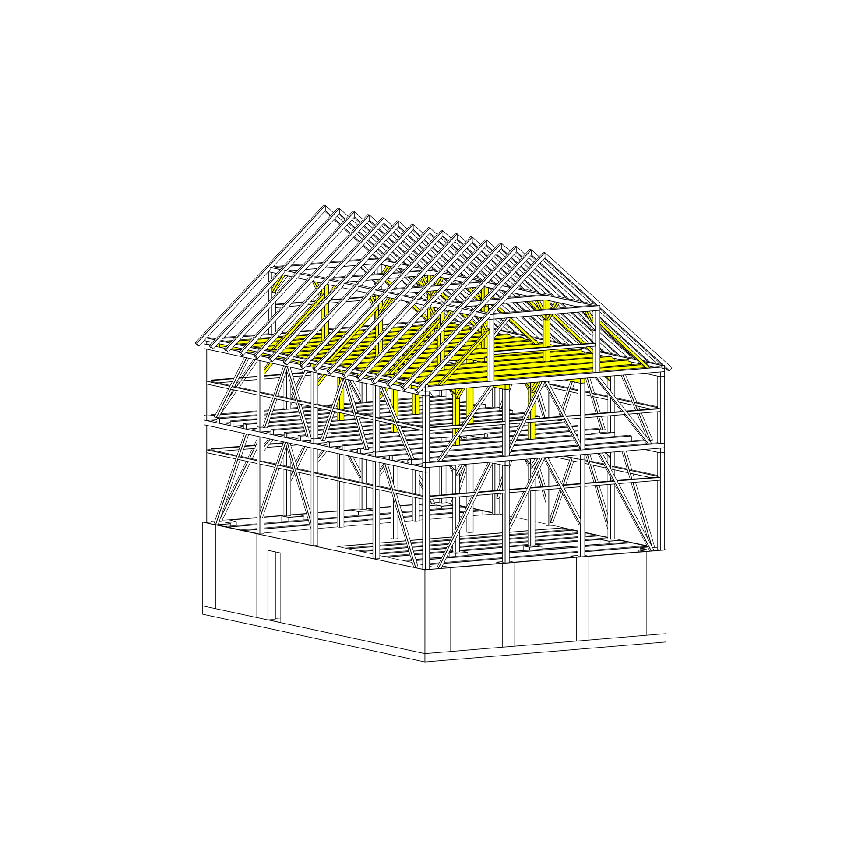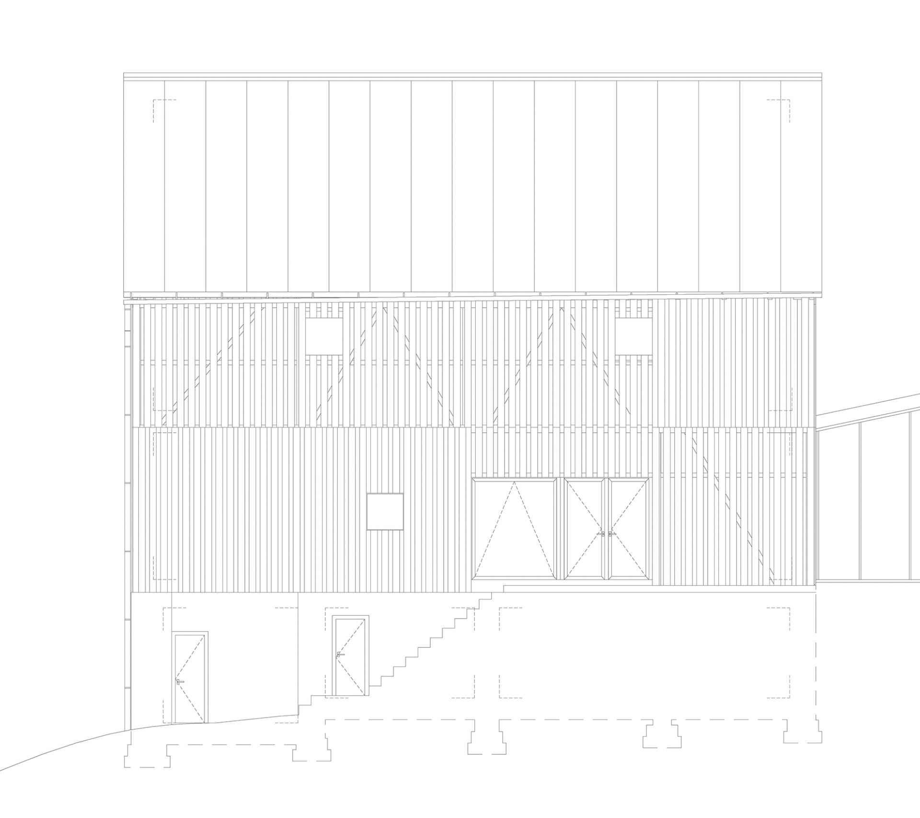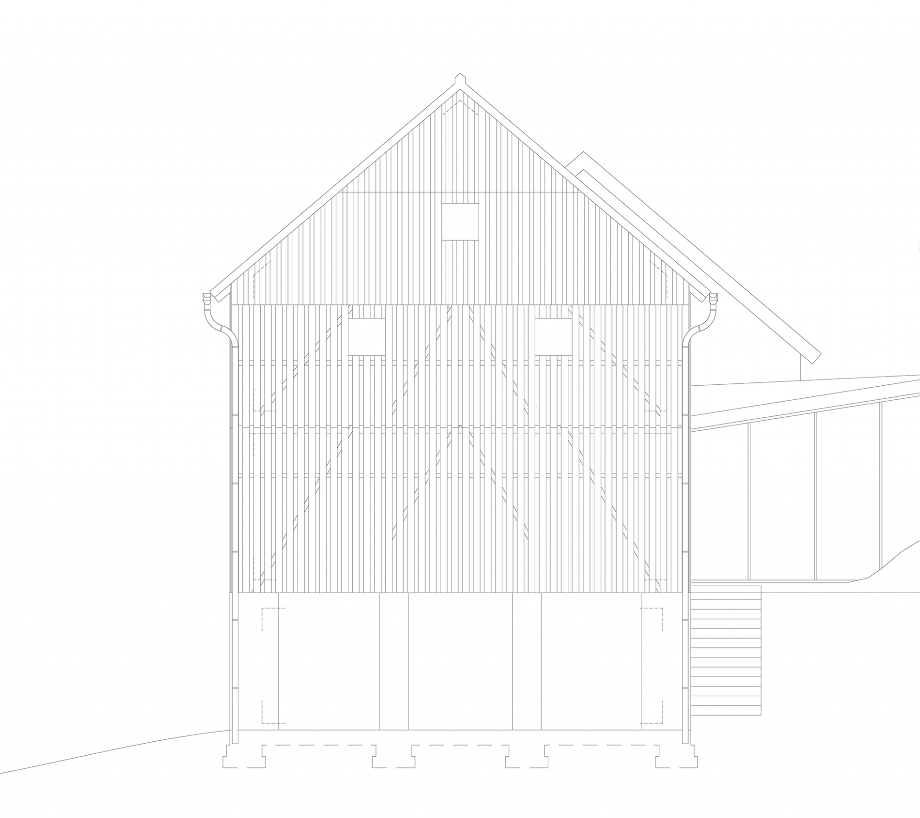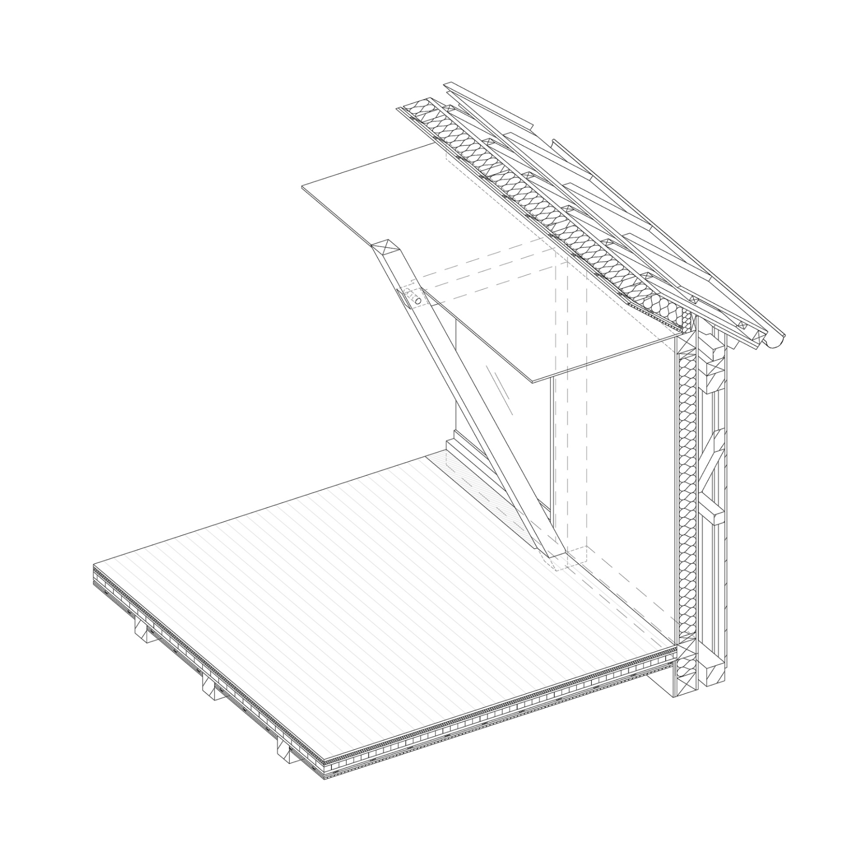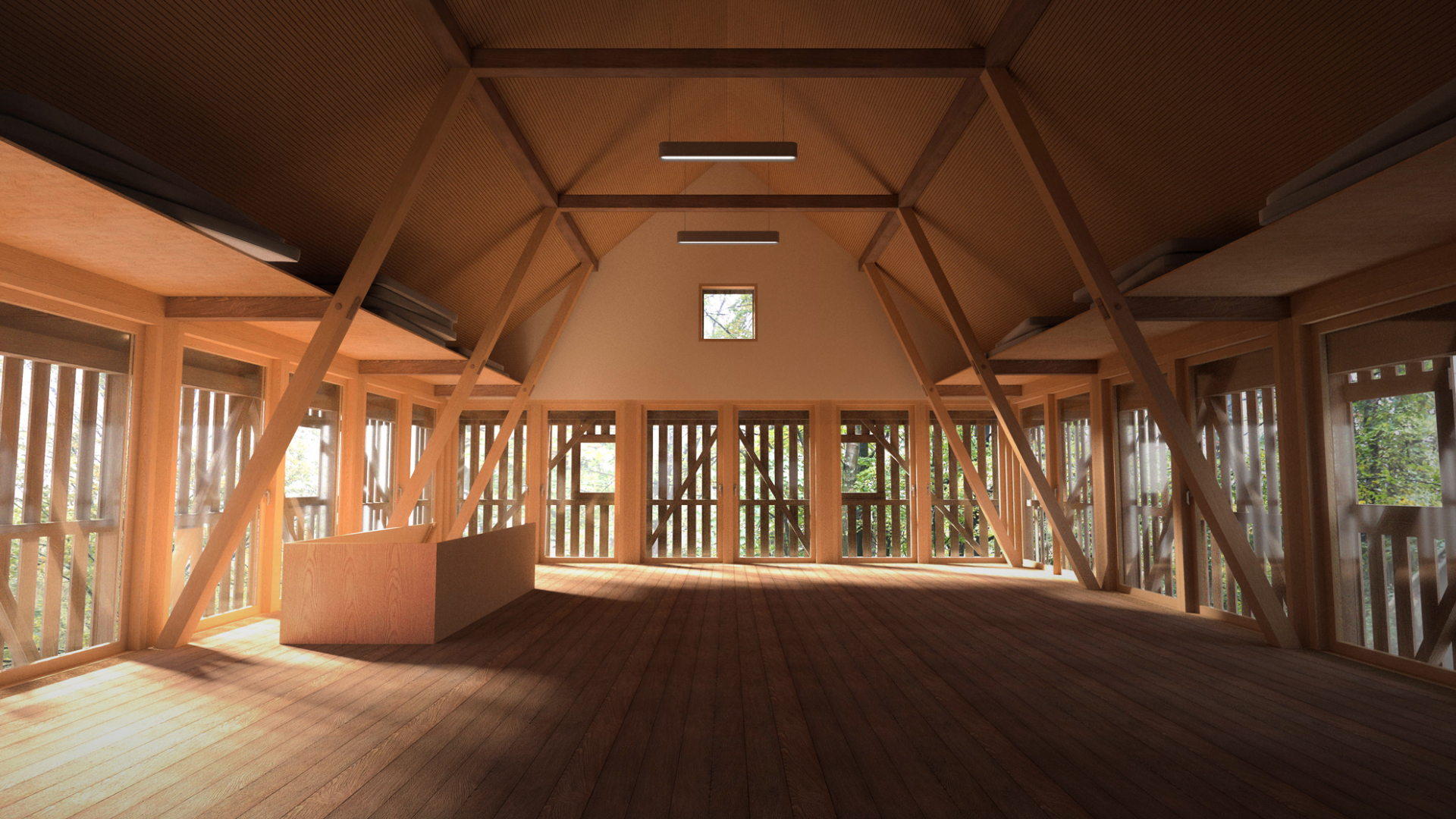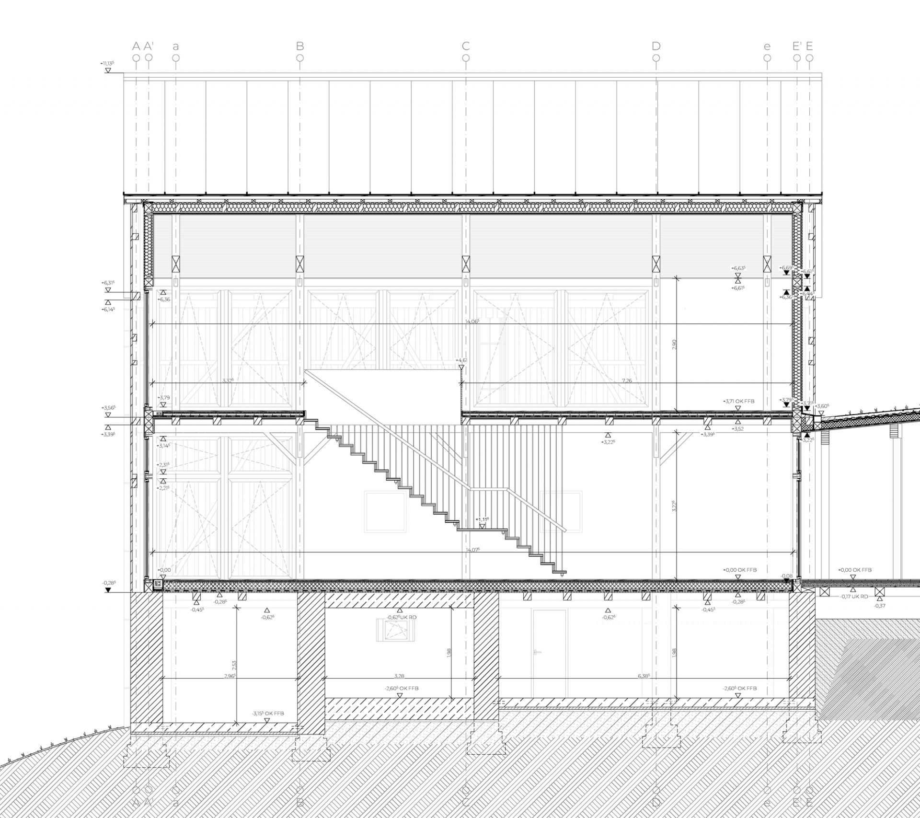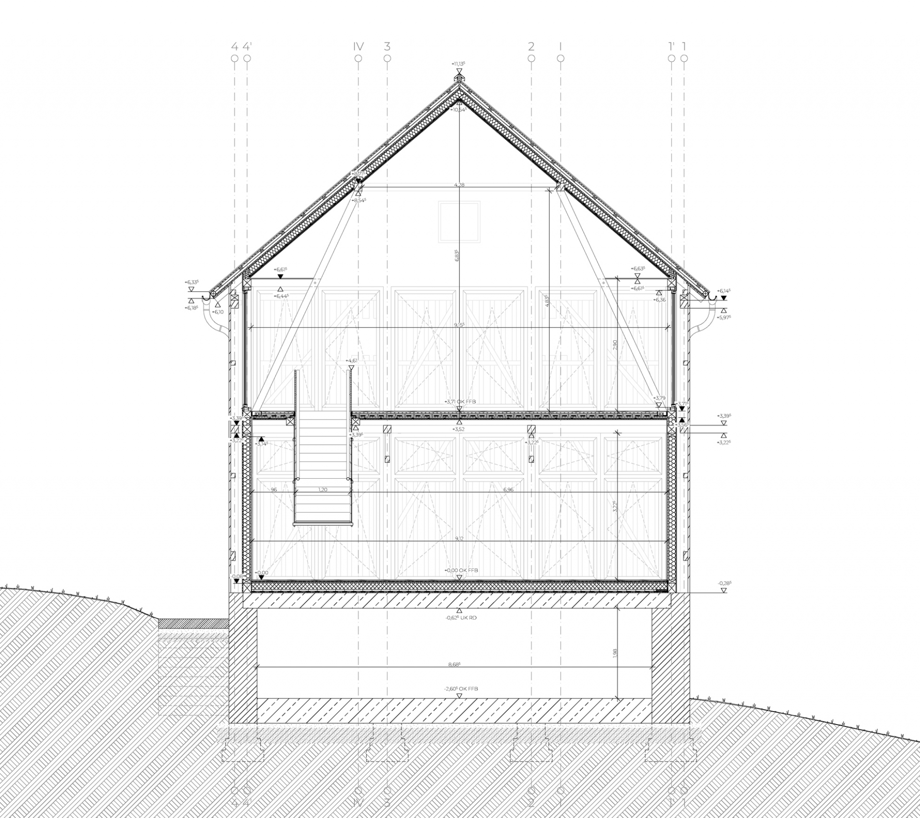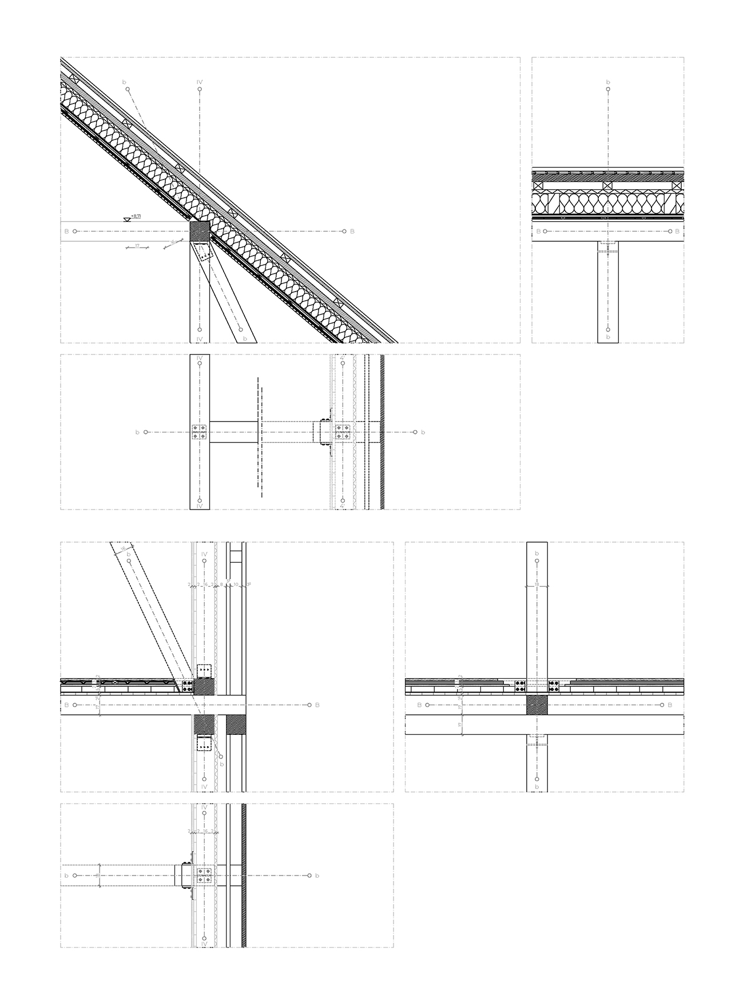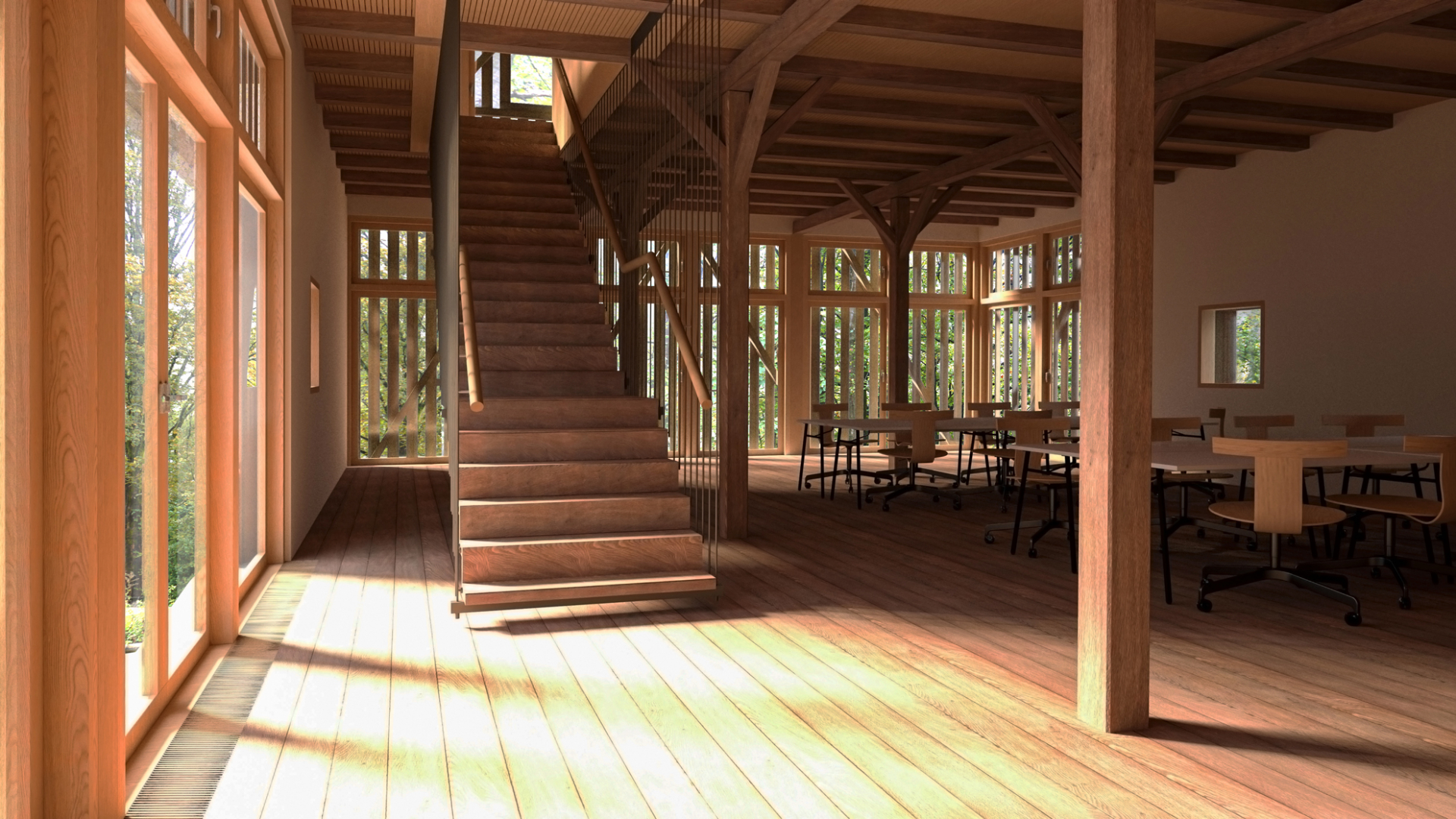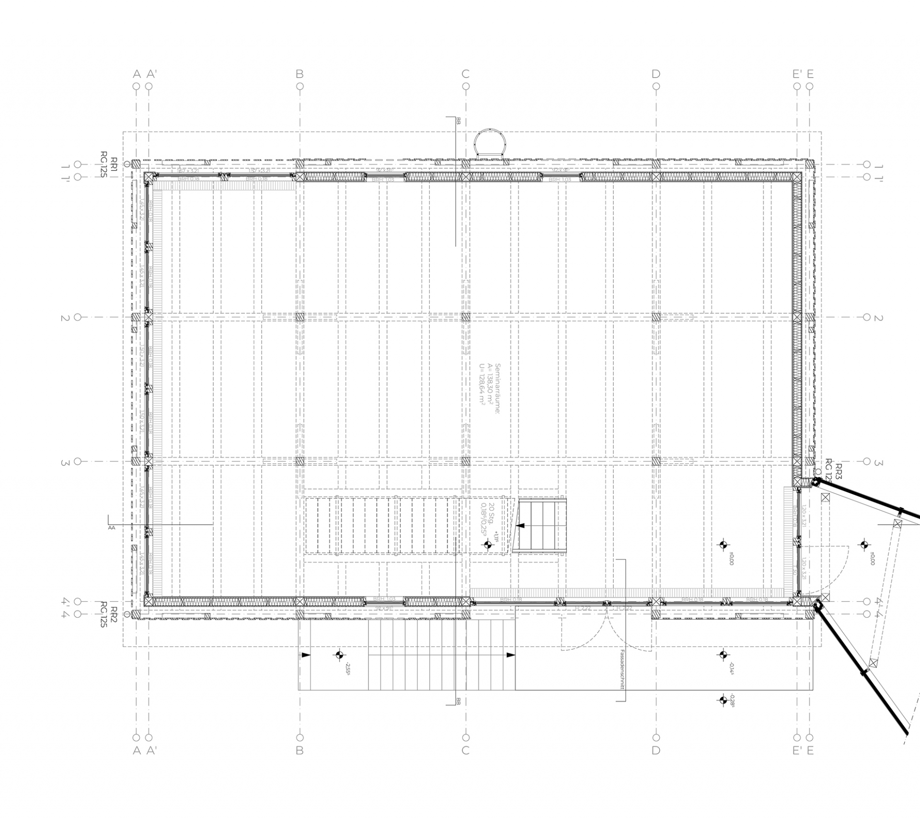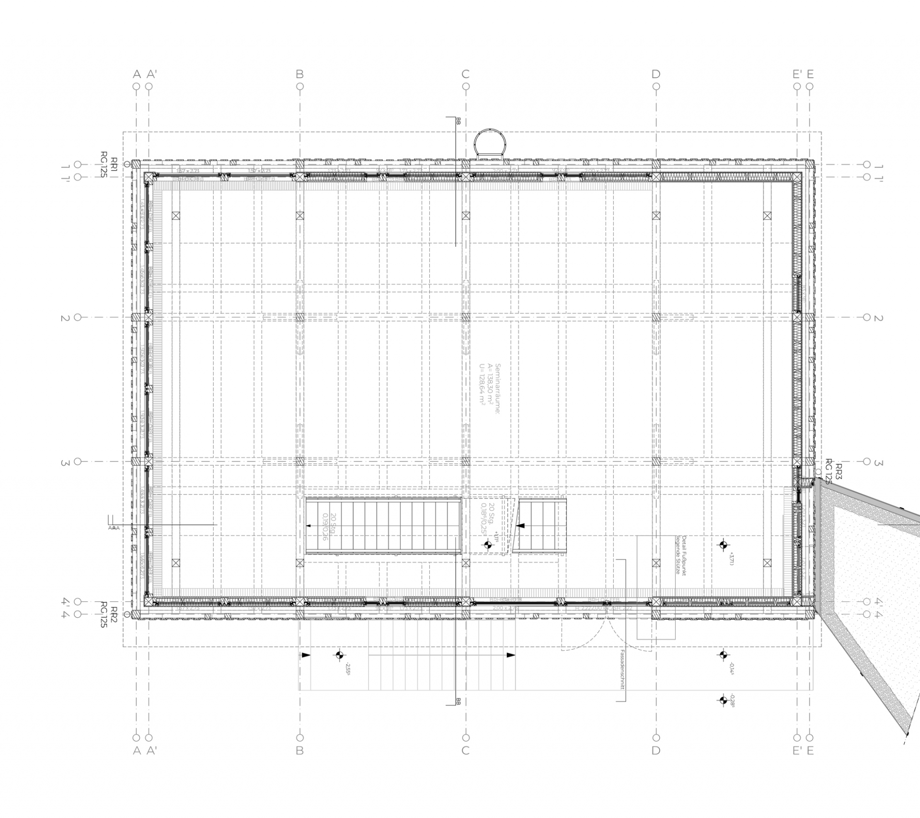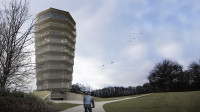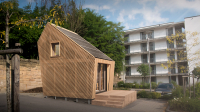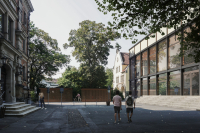Hubertushof
The main component of the redevelopment concept for the Hubertushof is the creation of a column-free therapy space, dedicated to breathing. The existing barn forms the core element of the ensemble. It houses the breathing room as well as seminar rooms. The upper floor opens to the framework above. Instead of a conventional purlin roof, a so called „lying roof truss“ is installed as a load-bearing roof structure. This is a classical type of construction, that responds well to the traditional methods used on the existing building. The authenticity of the building is not disturbed. Due to its high ceilings and sheer size, the space can exist free of extra supports, thus creating an atmosphere of boundlessness serving the purpose of a ‘breathing room’ perfectly. The lying columns are fixed by horizontal timbers at the level of the former ceiling to prevent bending moments. The horizontal bracings can be used as storage, through funi laminated wood panels attached at this level. The result of these interventions is an attractive space that meets the requirements of its new purpose.
The next step is to provide the barn with an indented thermal envelope. It encompasses an additional load-bearing structure, which takes over the loads of the roof truss. To preserve the unique quality of the interior, the hand-crafted and historically valuable carpenter‘s joints are preserved and the view of them stays unobstructed. To benefit form the relaxing views, floor-to-ceiling wood-framed windows are used. Semi closed wooden stud wall elements guarantee the thermal requirements of the interior.
The first floor serves as a multi-functional seminar room. The previous barn door is incorporated and now serves as an opening to the square created in front of the building. A light, floating harp staircase leads to the upper floor, the breathing room. Although major structural changes were made to the interior, it is vital to preserve as much as possible of the existing facade with its many details. The barn and with it its previous use should remain recognizable. Based on this, the facade is carefully taken down and the top layer of wood is removed by the window openings. The image of the facade is not damaged from a distance, but close up the transformation of the former barn becomes visible. Inside, the opening of the facade creates a translucent yet comfortable atmosphere. The previous window openings remain in the wooden facade and are incorporated as windows in the wall elements.
Group project with Laura-Maria Konrad
