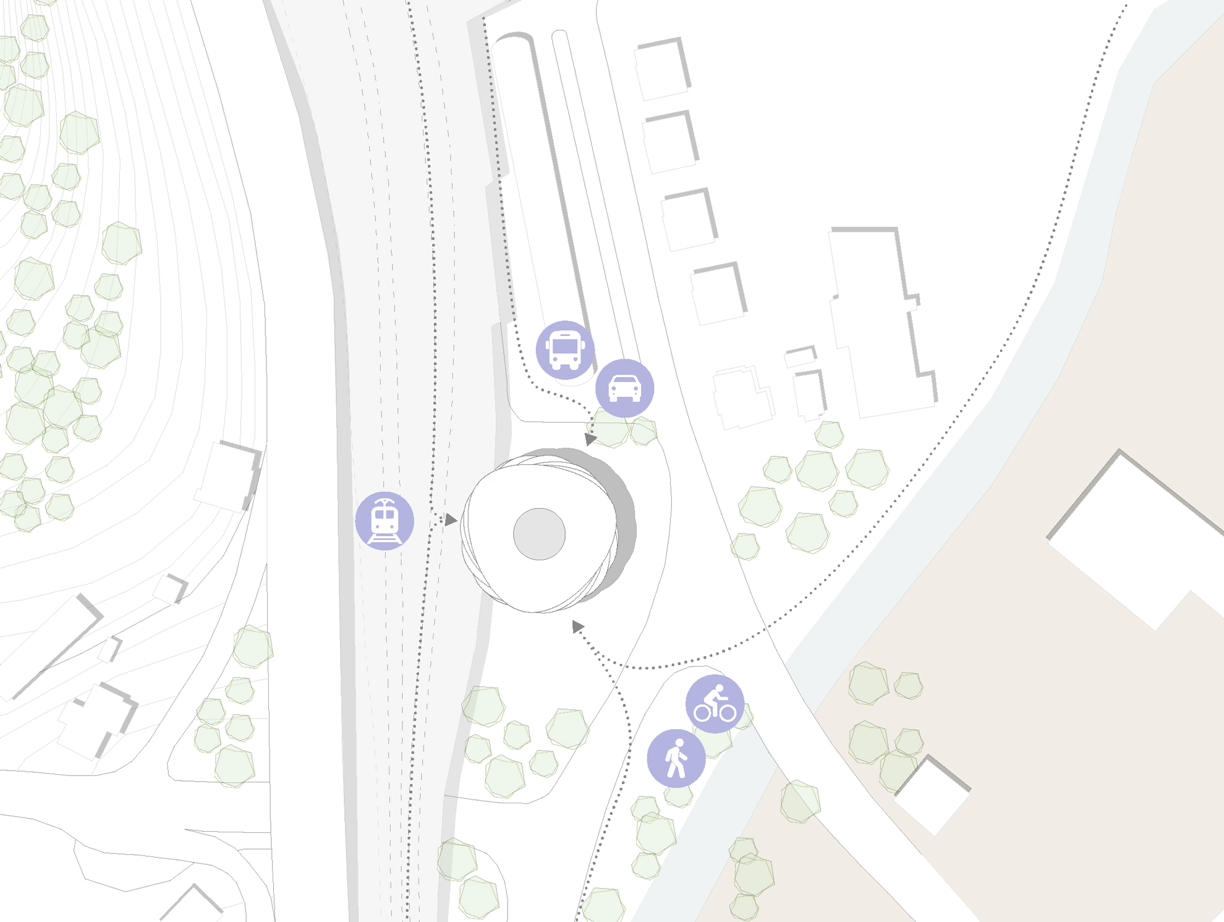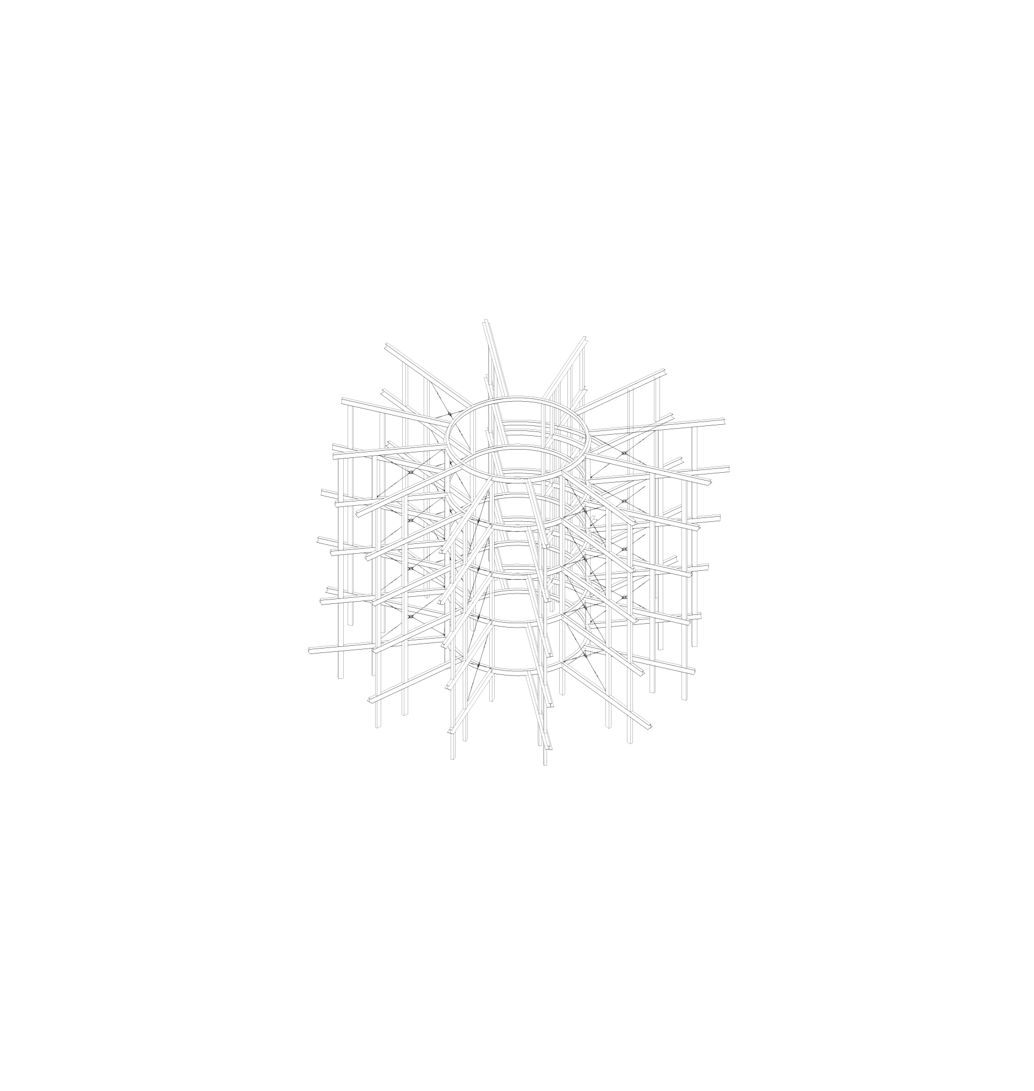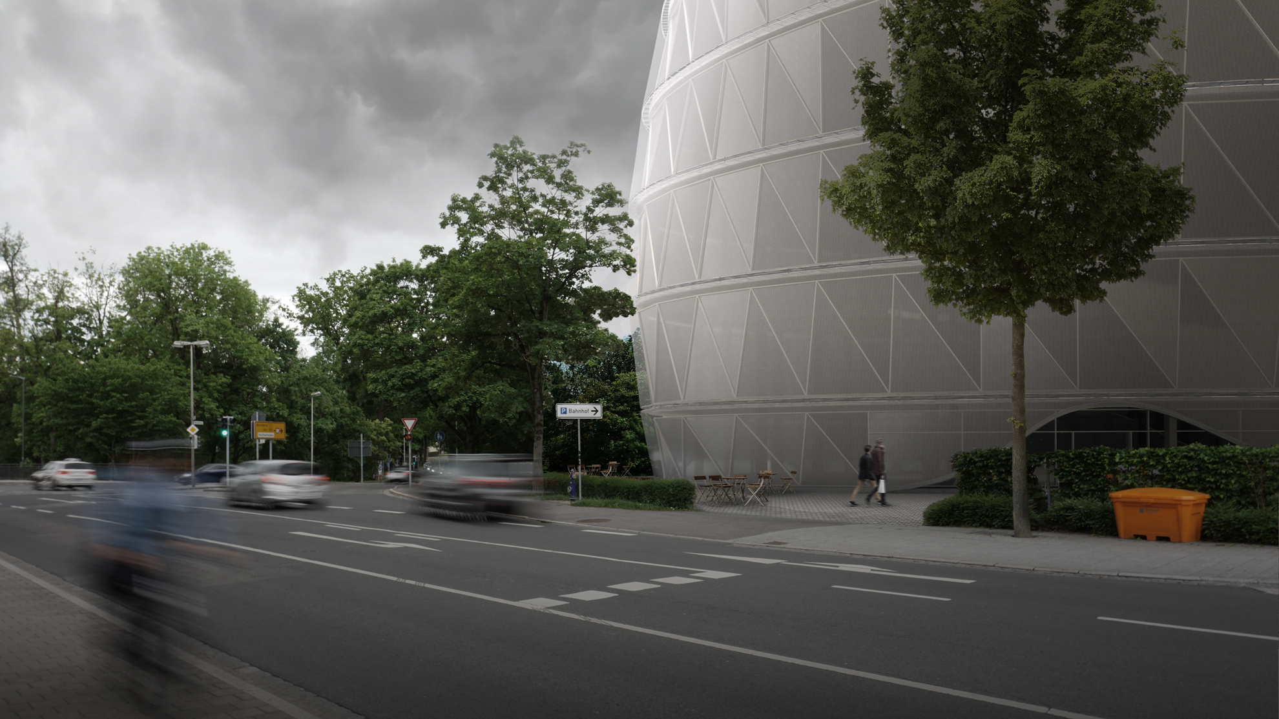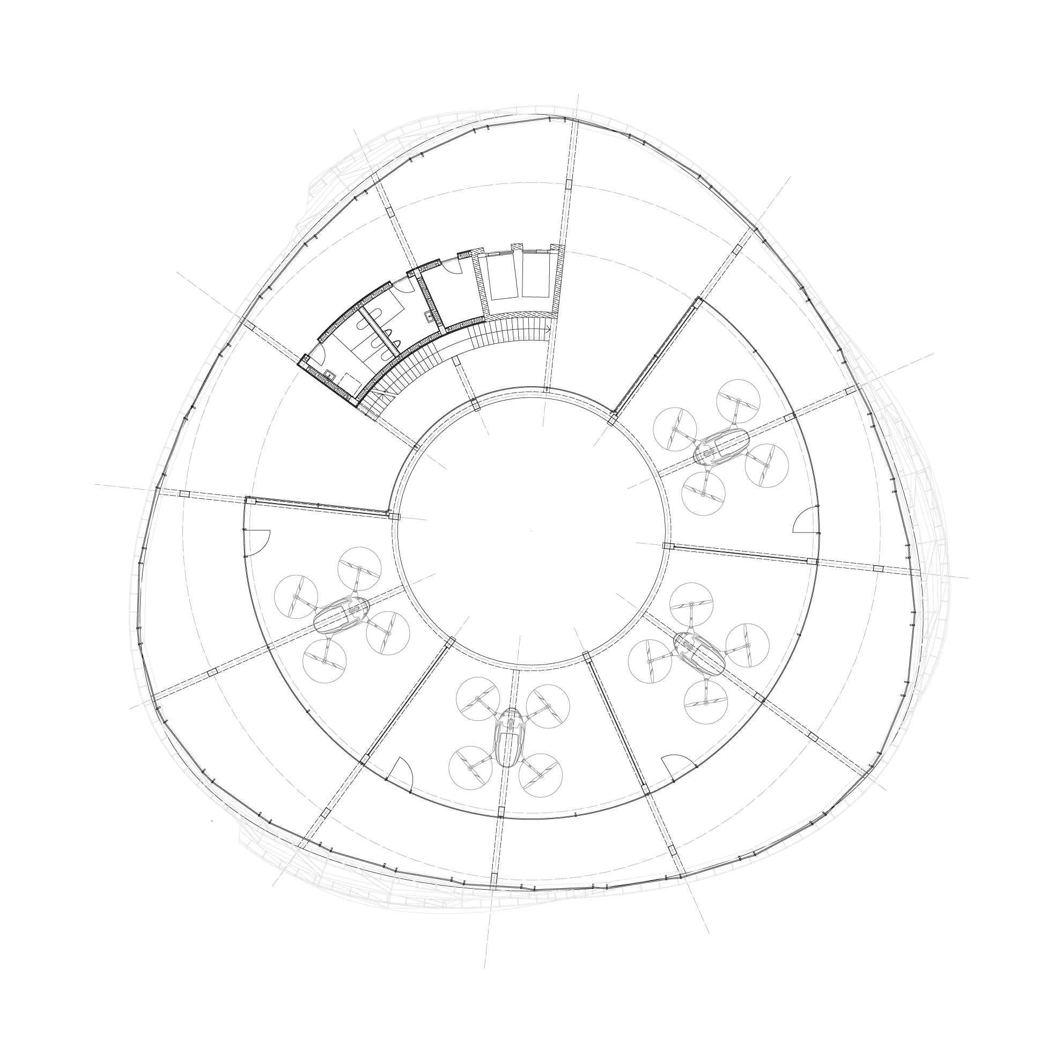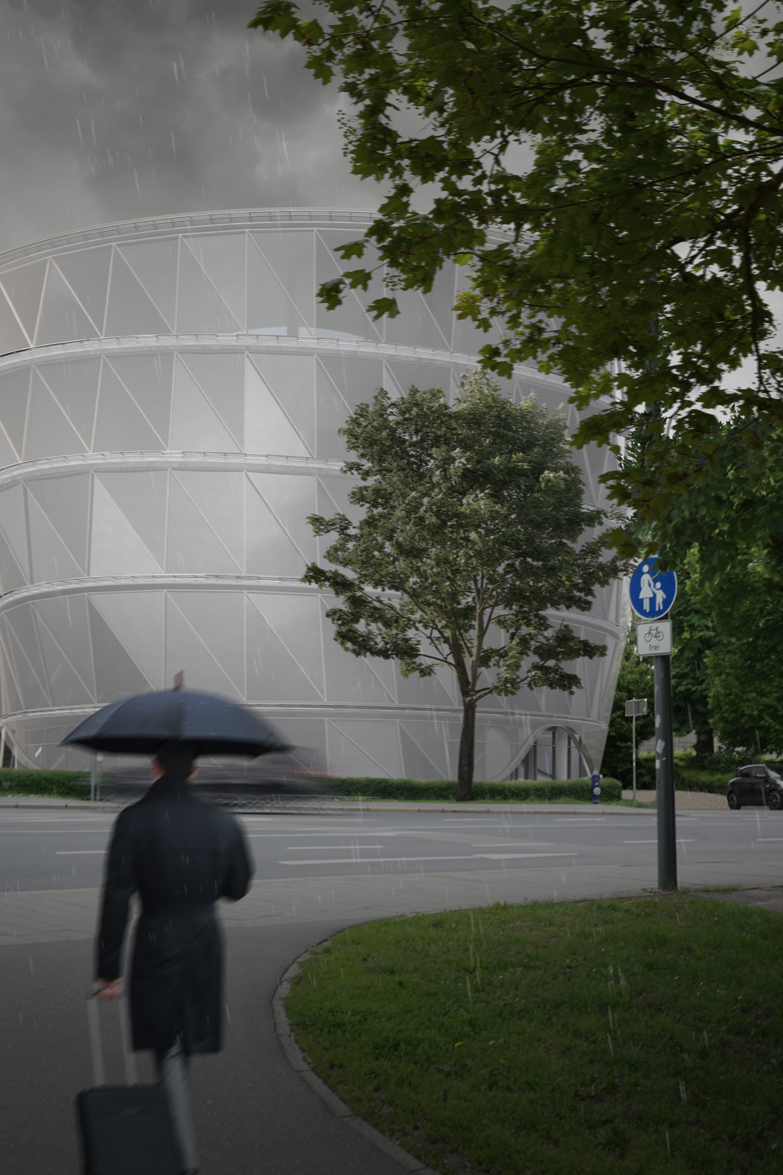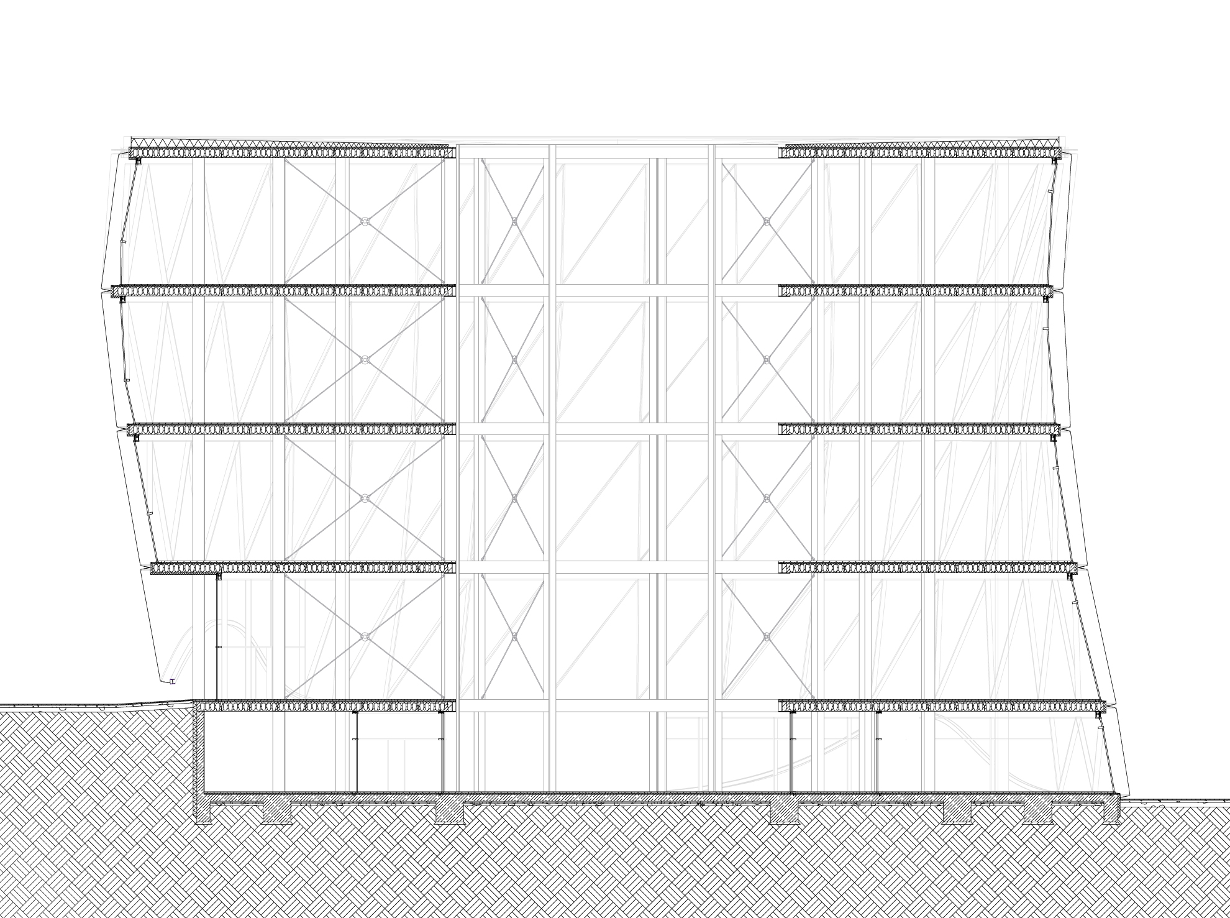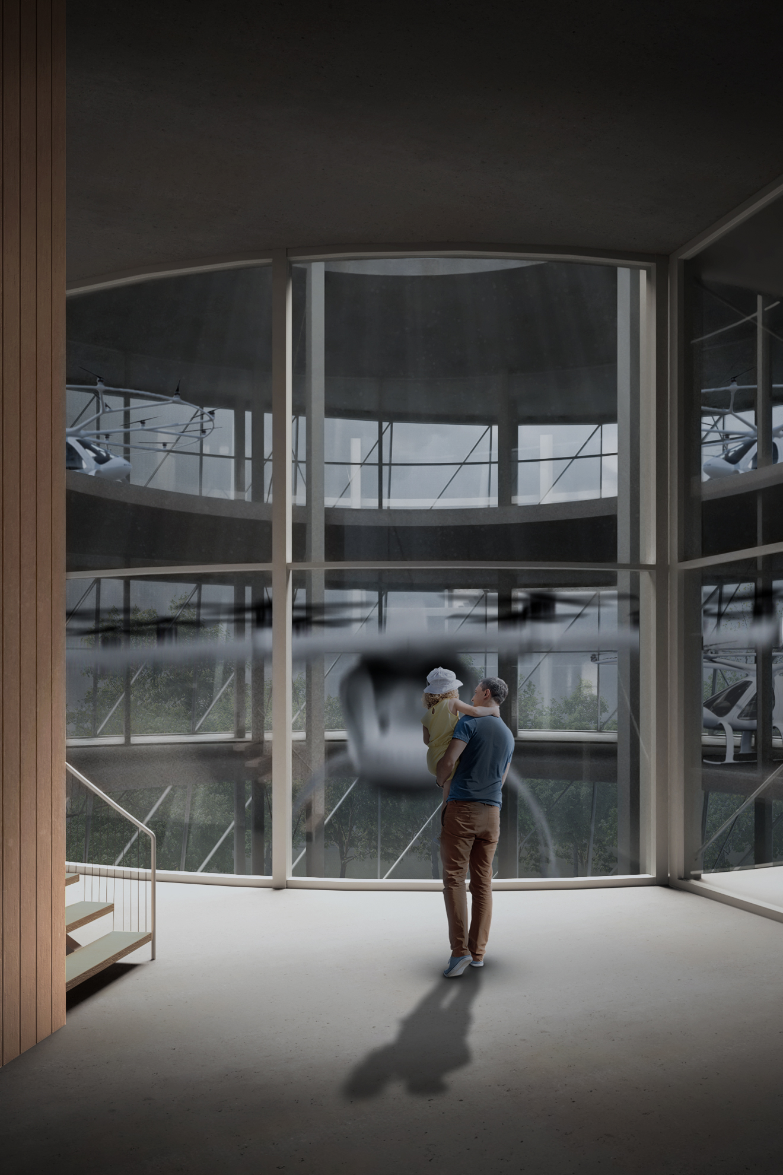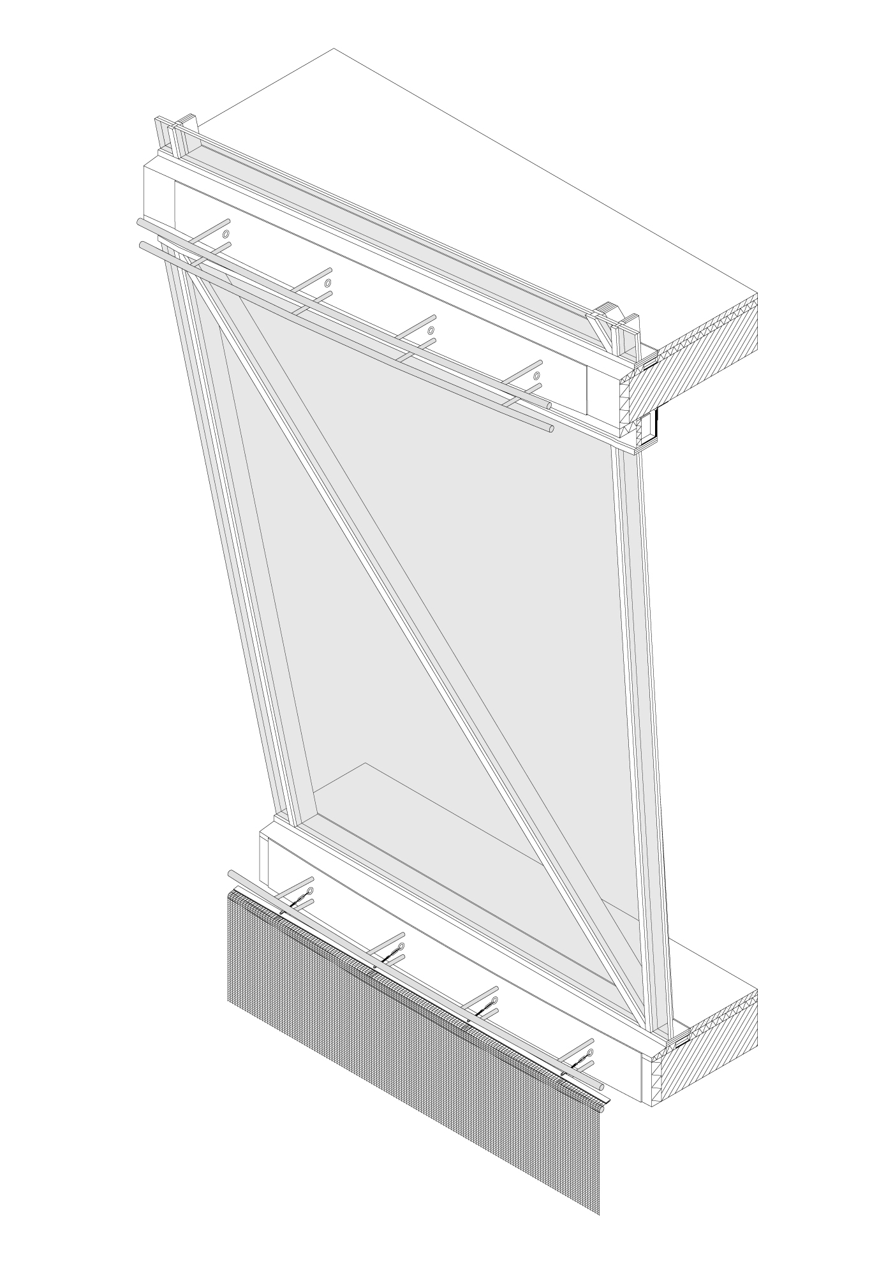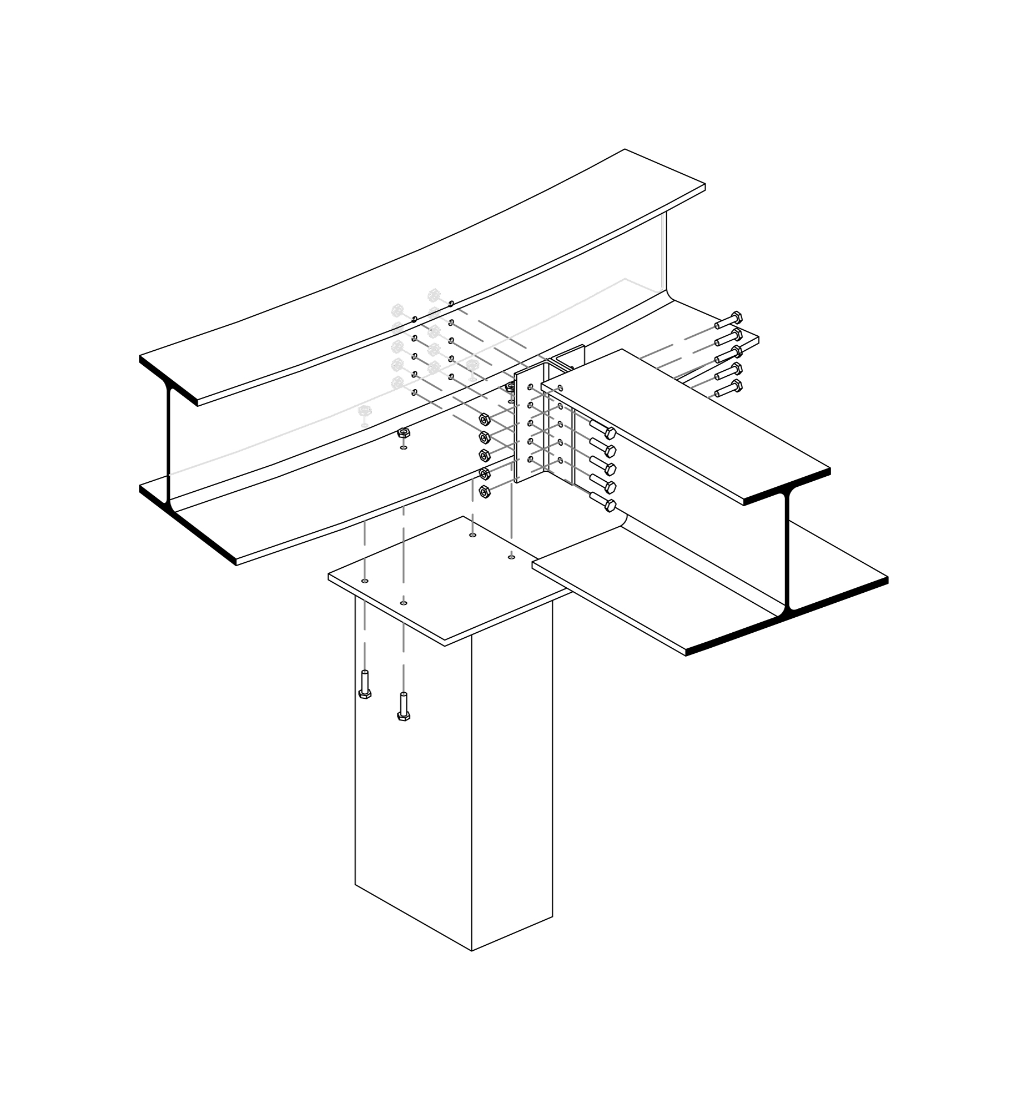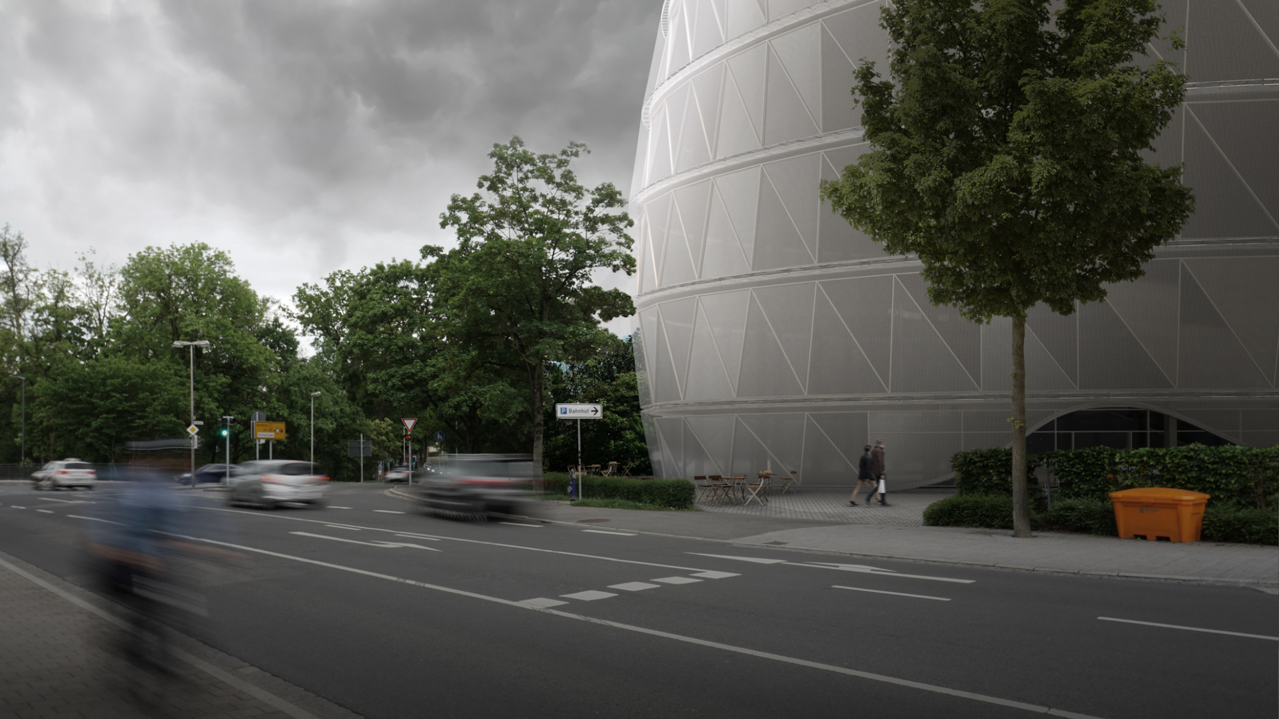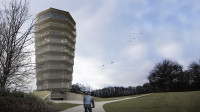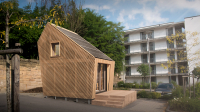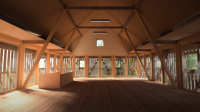Air Taxi Station
By choosing a vertically expandable design, we countered several issues. While it does not make sense to us from an urban planning point of view to spread out such a new building form with such a new type of use over a large area, the resulting vertical form also picks up on the actual theme through its dynamics: Flying.
The complex is to serve as a take-off and landing station for air cabs. It is located near the Coburg train station. Surrounded by Coburg's city center, the bus station and the train station, the building is intended to represent a kind of hub that bundles the previous modes of transportation. This gesture is reinforced by three entrance situations formed by raising the translucent facade on three sides. Once facing the city, once facing the bus station and on the floor above the train platform. Here, the translucent shell of the building, executed as a metal mesh, extends upwards and forms a generous gesture.
Inside the first floor, various small businesses and services will welcome the traveler and lead him up through a staircase following the dynamic form. Here are already parking spaces, but also the connection to the platform. The control floor, which is the expandable module, will have a similar design. Here one finds 4-8 landing places for either one-man cabs or large-capacity cabs. These are located along the take-off and landing sluice, which is placed in the center of the building. The building is characterized by its lightness and simultaneous complexity.
Group project with Lea Hartmann

